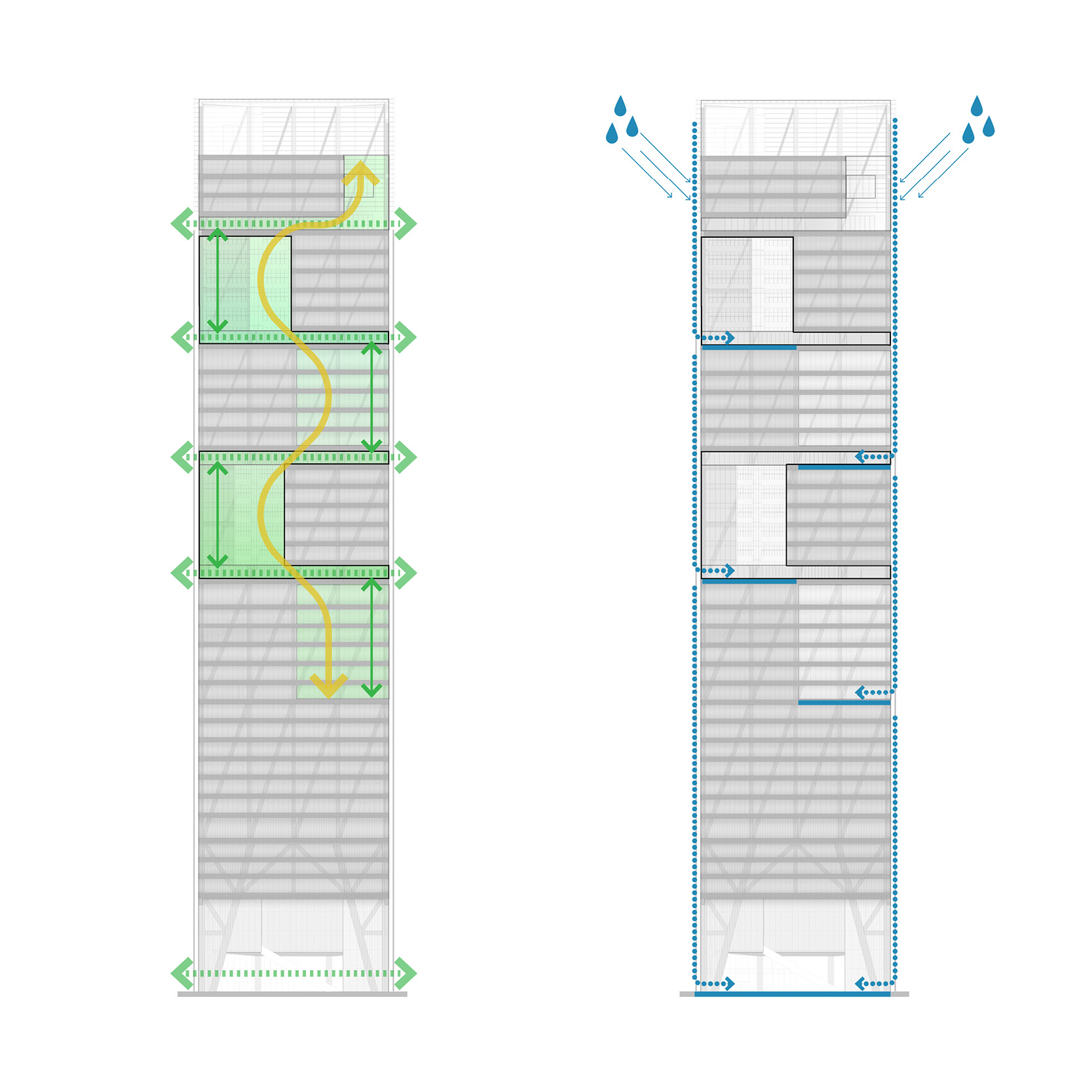
UBTECH Headquarters

The UBTECH Headquarters, to be located in Shenzhen, China, is designed to achieve an unprecedented integration of garden spaces into the building itself, ultimately creating a large-scale, self-sustaining ecosystem throughout the structure. The design was inspired in part by the client’s desire to grant access to green spaces for every occupant of the building. This impressive integration of nature into the Headquarters is even more special when placed within China’s cultural context: Each garden is named and modeled after one of the eight ancient Immortals, introducing an important pillar of Chinese mythology, religion, and history to the project. By incorporating the qualities of the Immortals into the UBTECH gardens, the building becomes one with its site. Not only does it contribute structurally — it also comments on and adapts to the cultural principles of those who use the space.

The design for the UBTECH Headquarters, above all, seeks to create a functioning ecosystem throughout the building. The gardens are essentially one connected green space that snakes its way up the structure, winding through open plates in the massing and arriving at its final destination when it reaches the top roof garden. To sustain this expanse of vegetation, a screen of terra cotta tubes was designed into the skin of the building to capture rainwater. The water is then channeled down through a gutter system to nourish the vegetation below.

In order to accommodate the extensive gardens within the Headquarters, we carved out large L-shaped voids within the structure itself. This, in turn, allowed us to increase the height of the building without exceeding area restrictions. This added height establishes the building as the focal point of the site, giving it a strong presence.
However, we did not want an imposing silhouette to overshadow the entire surrounding complex. To decrease obstruction, we lifted the building up on legs, creating a stories-high, open-air plaza below. This space became a ground level garden — the inception point of the massive, winding gardens above. This hollow underbelly provides connectivity to the atmosphere of the floors above; offers open-air space for those at ground level, including the general public; and allows for even more height to be added to the building.

Through the seamless and innovative integration of these gardens, our design yields a structure that is inherently influenced by the green spaces within and around it. The plentiful plants provide clean air and serenity for those who work and reside in the Headquarters. The building quite literally lives and breathes, thriving on a self-sustained ecosystem of recycled water, air, and light.