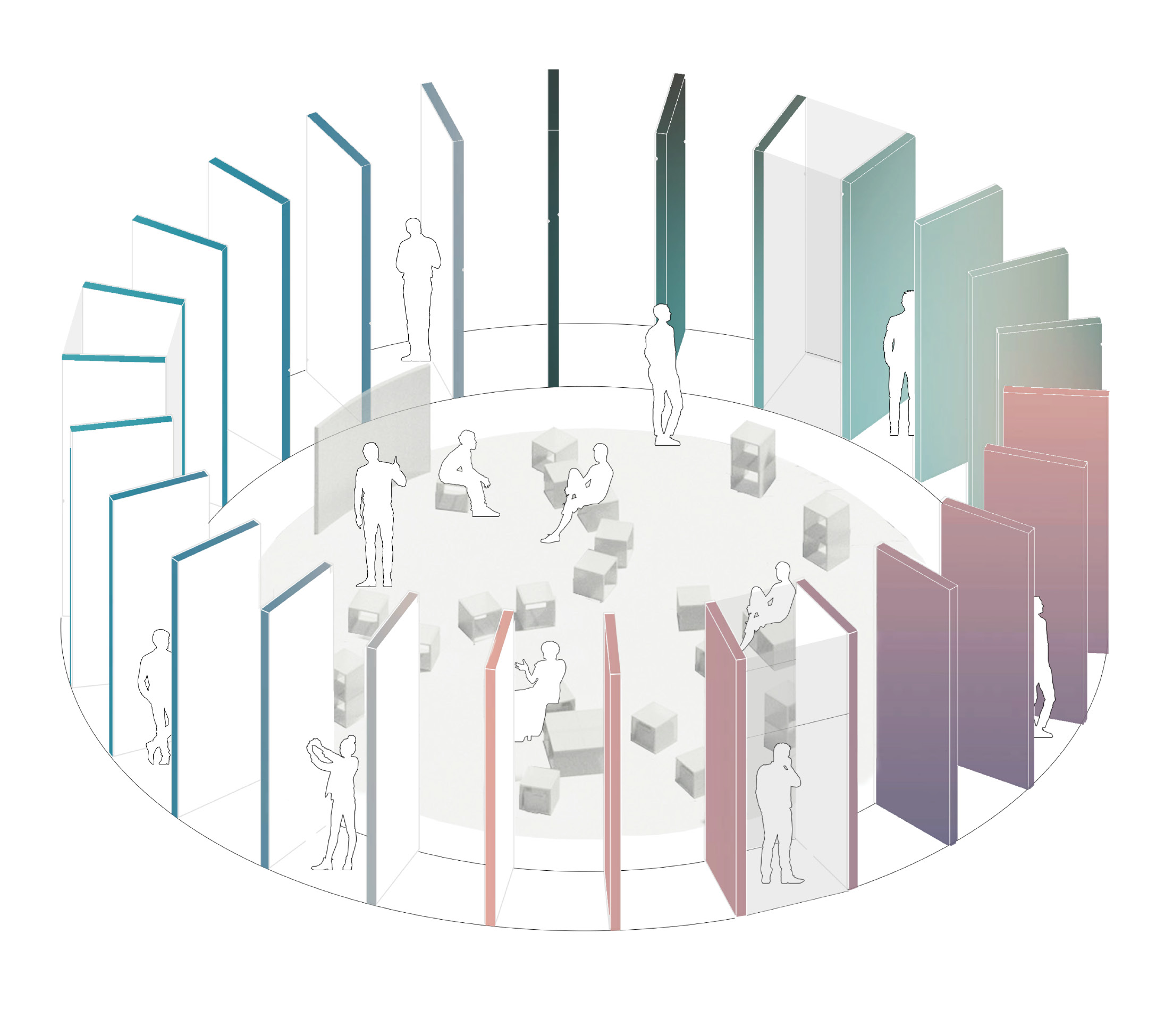
Authentically Chicago: Reconnect, Recharge, Renew

Our proposal seeks to reconnect, recharge and renew our community with a lounge space that reflects the tenets of AIA National’s Strategic Goals through a Local Chicago Lens. The radial plan draws inspiration from the 1909 Burnham Plan which envisioned a system of encircling transportation routes, parks, and cultural enhancements, transcending the city grid with green space and broad avenues which cut diagonally through the city. This circular form is also inspired by Chicago’s iconic architecture such as the Thompson Center, Cultural Center Dome, Marina City Towers, and the ornamentation of Louis Sullivan. Harnessing the spirit and energy of our diverse city, these projects inspired morale and uplifted civic pride. Today, this hopeful spirit is exactly what we need as we come together again during the pandemic.
Our radial configuration creates spaces of Inclusivity and equity of access. Intentionally wanting no barriers to segregate, we chose an open space for reconnection. As one meanders through the radial panels, they unfold the story of the AIA National’s Strategic Goals through a Chicago Lens. Inspired by Chicago-centric landscapes at different times of day and seasons (highlighting one of the goals of addressing climate change) the panel imagery turns into soft, soothing gradiated color fields. The large color fields help strategically orient visitors to the Lounge which will be visible from anywhere on the conference floor. Each panel is double-sided, with a gradient wave on one side and conference topics on the other. The central gathering zone is designed to be multi-functional with movable screens that pivot to create a flexible presentation zone on demand. The furniture selection further emphasizes barrier free access by being adaptable to create public and private zones that gather, lecture, present, recharge, or simply reconnect.
AN INCLUSIVE AND EQUITABLE TEAM
Our team is composed of 70% women and 30% people of color from 4 countries. We strive to exemplify the diversity and inclusivity of the world in which we live. Led by bKL, the 2020 AIA Firm of the Year, together with small business, Studio J9, a WBE/WMBE certified Environmental Graphics Consultant, our goal is to achieve exhibit quality graphic design. Our team is also committed to growing architectural minds as we included two architectural interns from the IIT exchange program throughout the entire design process. We leveraged our contract furniture relationships with MillerKnoll and Office Revolution, both partnering with us to provide loan furniture for the lounge space.

bKL TEAM
Danielle Tillman, AIA, NOMA - Managing Principal
Lori Day, AIA, LEED AP - Director, Education Practice Leader
Anne Karlovitz - Associate Director, Graphic Designer
Ann Erskine, AIA, NCARB - Design Architect
John Kolb, IIDA, LEED AP - Director of Interiors
Kim Kapustka - Associate, Interiors Business Development Lead
Jamia Smith - Architectural Designer
Mike Chang - Architectural Designer
Inigo Unceta-Barrenechea - Student from Escola Tècnica Superior d’Arquitectura de Barcelona, IIT
Carla Archs Marti - Student from Escola Tècnica Superior d’Arquitectura de Barcelona, IIT
COLLABORATORS
Studio J9 (WBE, WMBE Certified) - Jeannine Colaco - Owner & Design Director
MillerKnoll - Furniture
Office Revolution - Furniture

TECHNICAL INTENT
The proposed design is based on Freeman standard exhibition partitions and was technically approved by their team. The self-supporting panels are 4’-0” wide x 12’-0” tall x 3” depth. They each come with a standard base plate that can be secured and taped to the concrete McCormick place floor. To hide the base plate from view, the carpet and pad can be cut at each base to create a monolithic finished floor. Fabric graphics are tension set over the panels.

