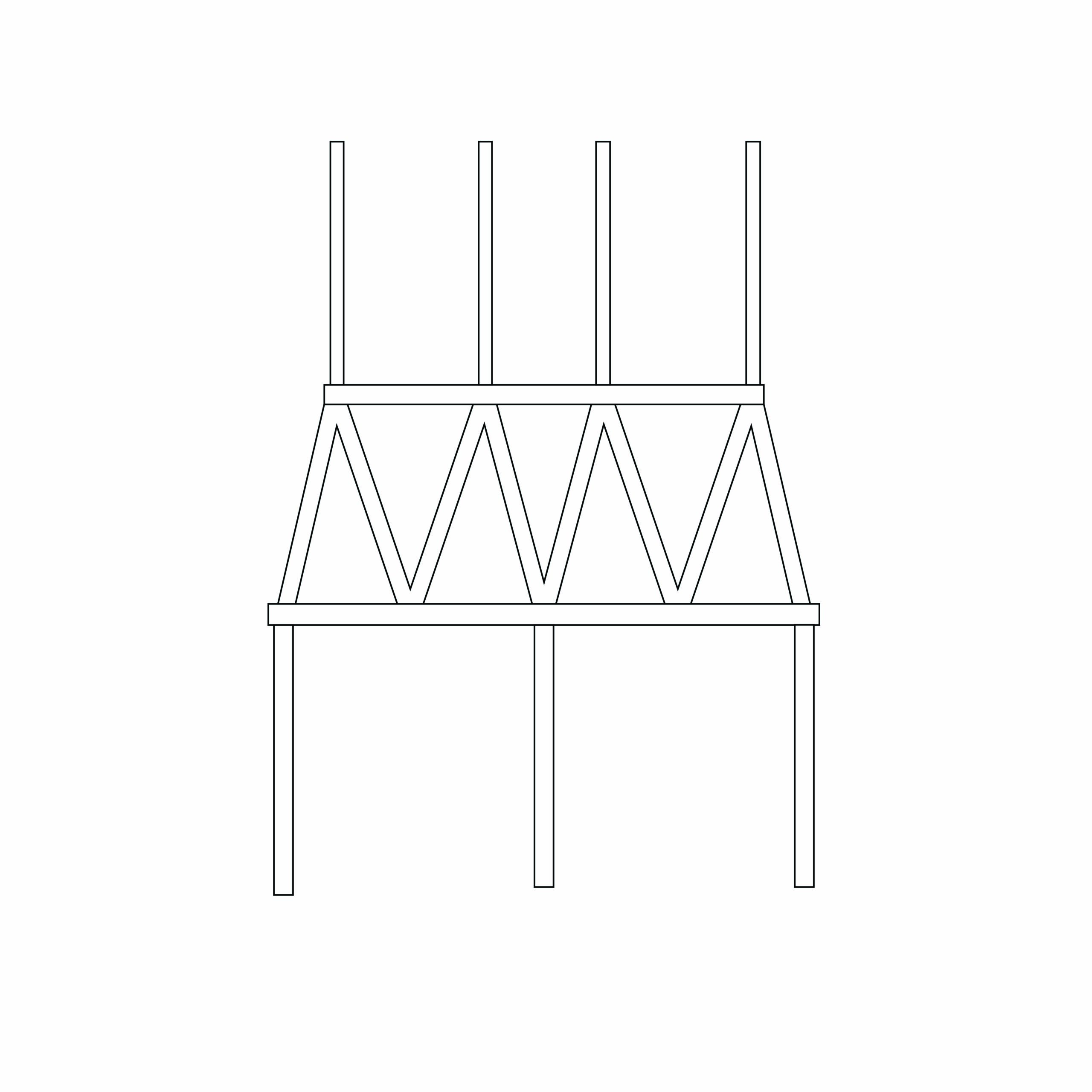
300 North Michigan Avenue
The design of 300 N Michigan highlights its many different programs and points of shared access. We allowed the structural requirements of this project — which features retail, residential, and hotel components — to generate the form of the building itself. By understanding the individual structural and systemic needs of each programmed area, we sought to establish the most efficient layout for every component. We also recognized the capacity and security needs of the multiple functions, including elevatoring and egress, and carefully considered efficient vertical transportation throughout the structure. This coordination and integration among all components ensured that efficiency was considered from the very onset of the design process. Ultimately, we were able to integrate many varied programs within one structure, epitomizing the spirit and function of mixed-use buildings.

In any tower with multiple programs, design decisions have the opportunity to maximize shared space while also accounting for the unique needs of each program.

Visible above, the structure of the building, when removed from the building itself, is clearly engineered to support the shift from retail to hotel to residential. The shape of the podium is driven by the desired inclusion of retail, resulting in a long-spanning space with flexible capabilities. The tall structure above that is designed to maximize efficiency accordingly, with elegant transfers between specialty-use floors.

The efficiency of the building is further increased by the shared access floors for public, hotel, and residential services. The amenity functions of the building, including the bar and lounge, share these floors.
Ultimately, the tangible needs of 300 N Michigan were what created its physical form. Our team heard the clients’ goals and distilled them into concrete, customized design elements that serve the multiple uses of the structure.
Read more about the process and product of these concepts at 300 N Michigan here.





